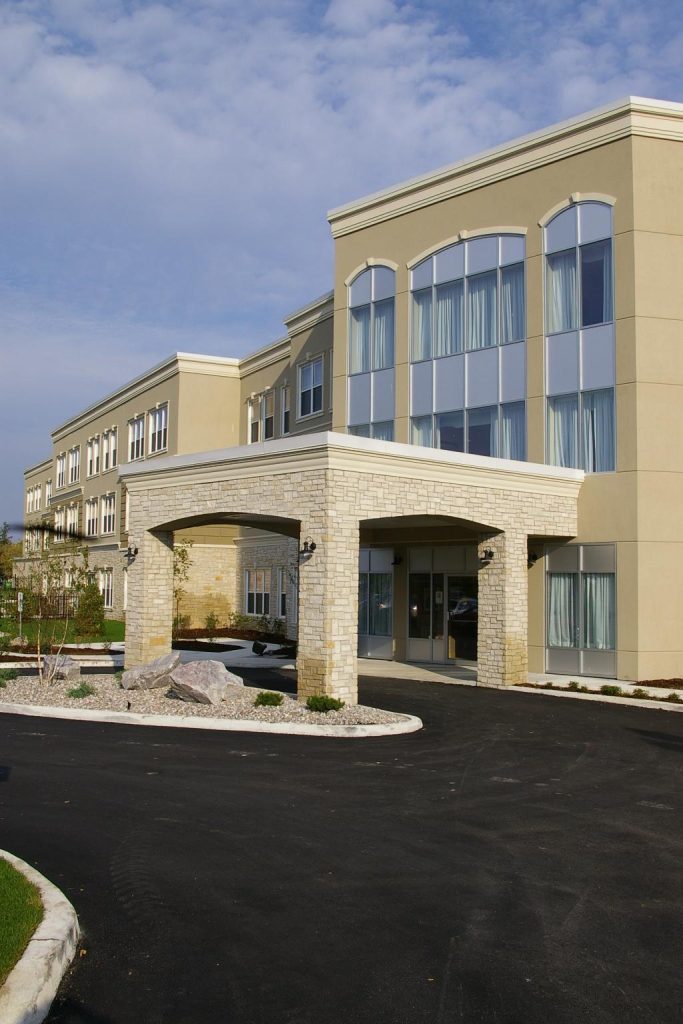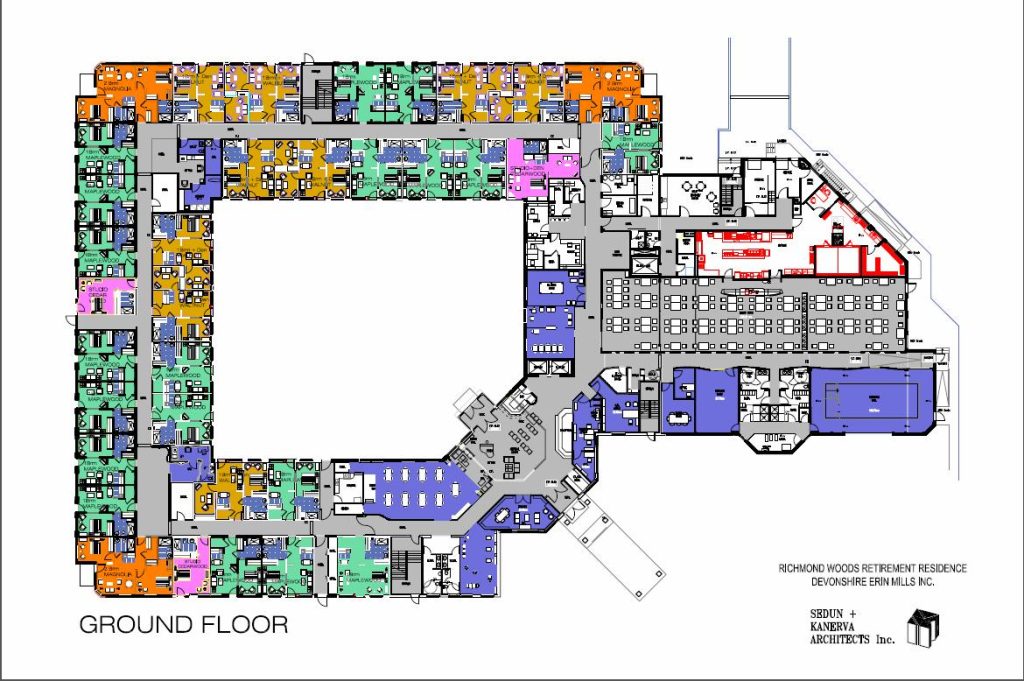Design quality and Success with Sensitivity to Long-Term Care Environments
The latest edition of the Long-Term Care Home Design Manual describes design criteria and program guidelines, and it is our responsibility to understand and interpret the Ministry mandates and the client mission and values. To become a built form that brings dignity and a little magic into the world of our most important client, the resident. Our design team has considerable experience in working successfully with LTC concepts, and interpreting programs, desires, and dreams. As part of the review of existing facilities or in design decisions being made for new projects, our design team of architects and engineers will help to evaluate the function, maintenance, life cycle costing, and energy cost projections for every room and area, including input from the client leadership group, maintenance, and service personnel.
Innovation in Long-Term Care Design
Sedun + Kanerva have incorporated innovations in our Long-Term Care facilities and Senior Centres, including:
• RHA dining, activity areas and open sitting areas without walls for residential feel
• Circuitous corridor in interior and exterior court for controlled wandering
• Featured townscape for central court (Sprucedale LTC) and farm implement museum (The Royal Oak LTC)
• Memory ikons – chapel and sauna from Finland; interior design pictures; and period relevant design elements / artifacts (Hoivakoti)
• Wellness Centres, Dental and Doctors Clinics in many retirement residences and continuum of care projects
• Dementia (Alzheimer) Unit design addresses the 3 common traits associated with Dementia (i.e., need to wander, need to rummage + Incontinence) with: secured Resident Home Areas (RHA) for controlled wandering (reduced tranquilizer use by almost 50% - Hoivakoti) + washrooms in view / shower in ensuite (60% diaper use reduction).


